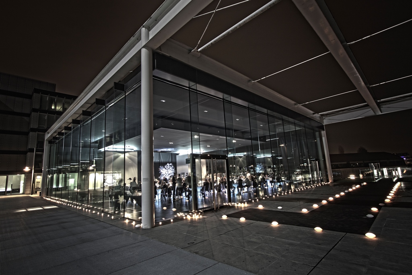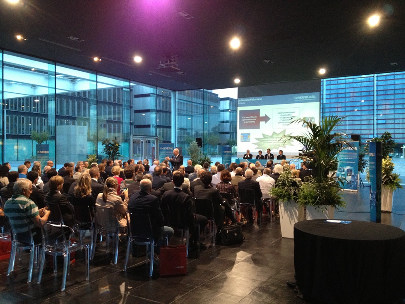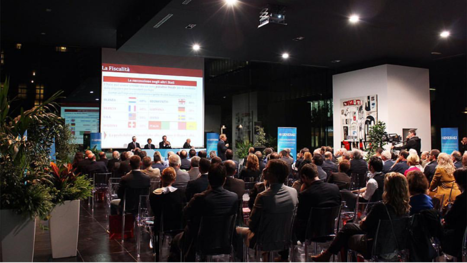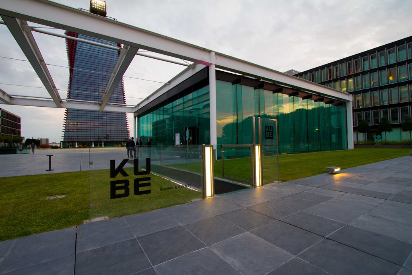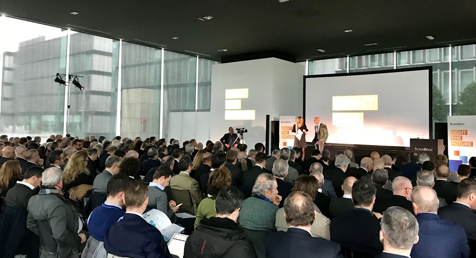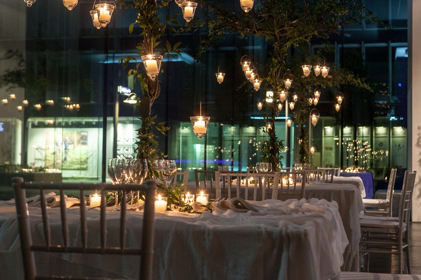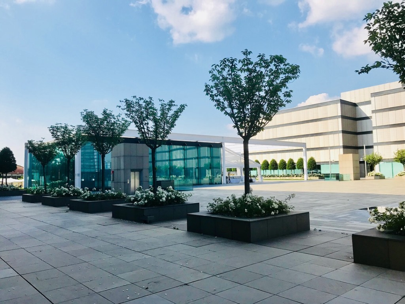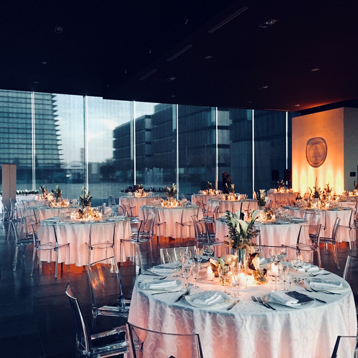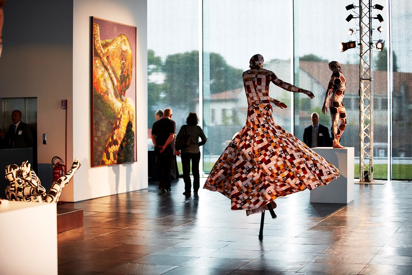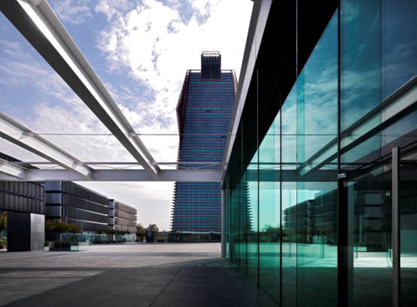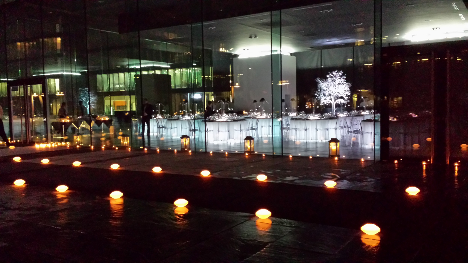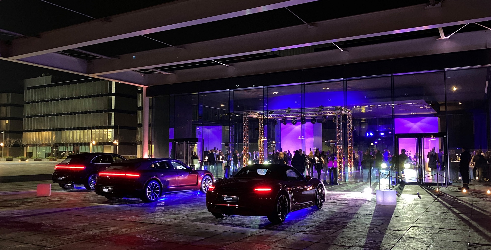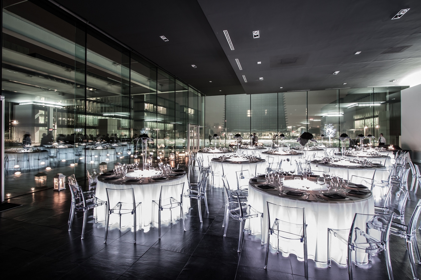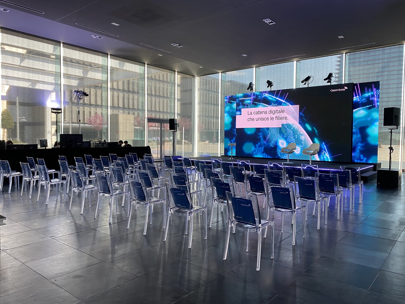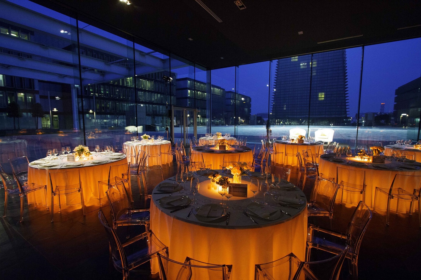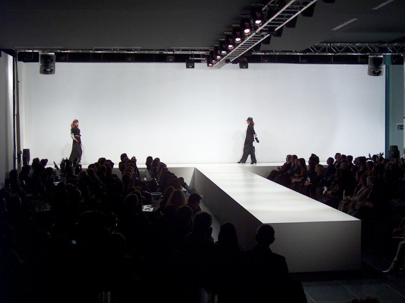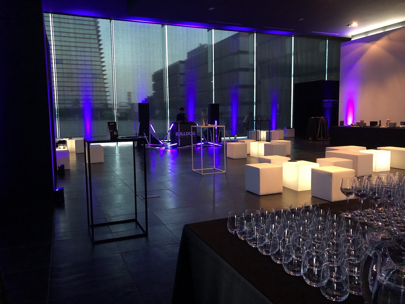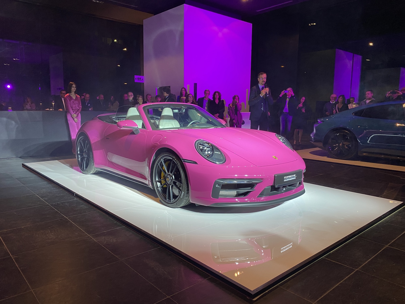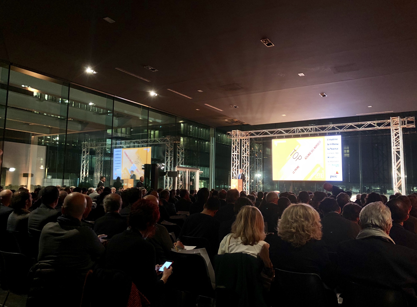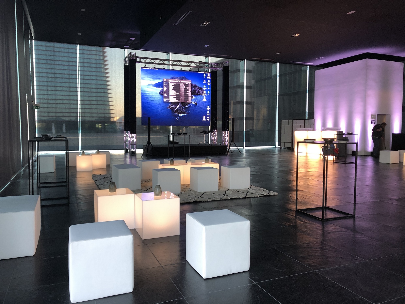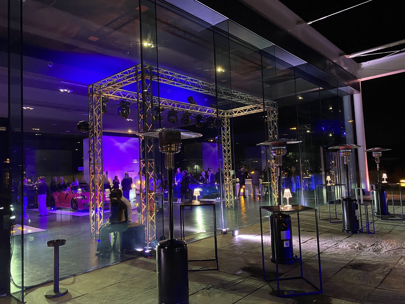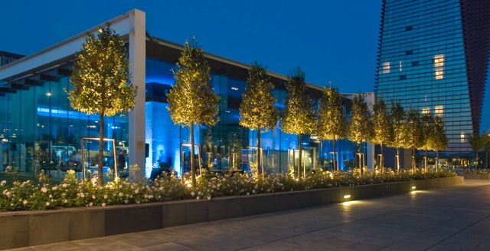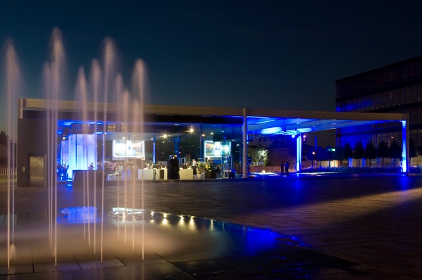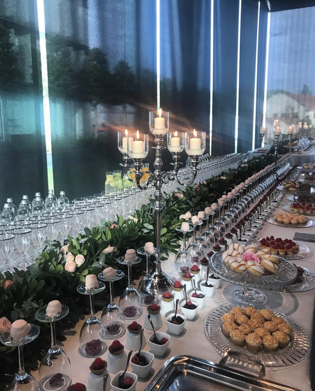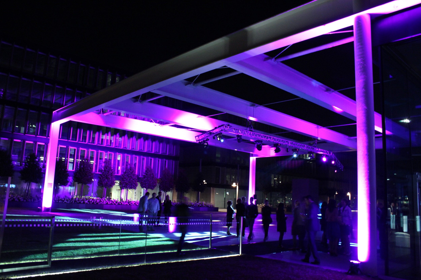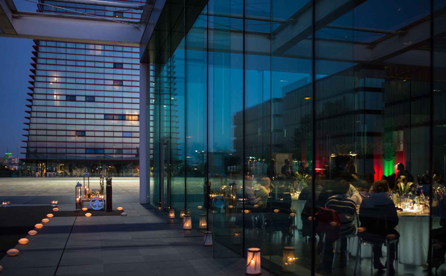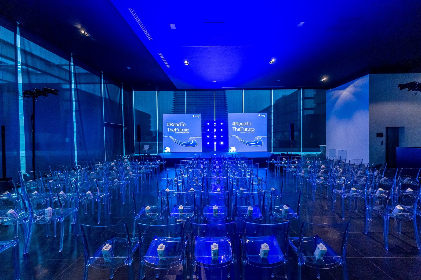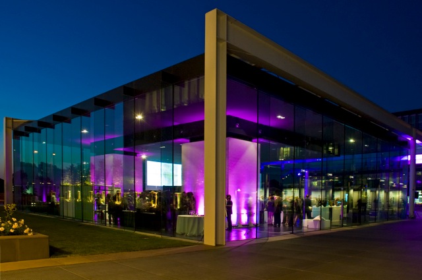KUBE Shows & Events

KUBE Shows & Events is inserted in the modern and versatile context of the luxurious Net Center complex. The Location is distinguished by its pure volume, bounded by essential edges, whose linearity in the composition and the reduction to the minimum of full parts, makes it a visually "open" space. Transparencies, reflections, extreme brightness characterize the architecture, which is composed of a simple, precise and rigorous steel structure. KUBE Shows & Events is the ideal place for events, meetings, presentations, fashion shows, private parties. Over 1000 square meters of outdoor and indoor exhibition space. The extreme versatility of the location allows you to create endless setting opportunities: minimalist and modern or warm and welcoming. KUBE Shows & Events responds perfectly to the needs of important companies that renew their preference over time, guaranteeing important results in terms of visibility, image and positive feedback from customers.
Congress capacity (total number of places): 299
Number of meeting rooms: 1
Plenary room (dimensions: sqm/central height /perimetral height/width/lenght): 506smq/4.87mts/5.67 mts/22.00mts/22.00mts)
Exhibition spaces: 506sqm (inside) + 506sqm (outside)
Parking: at your disposal the 'Net Centre public car park'-400 spaces and the 'Reserved covered car park'-60 spaces.
Services
- Meeting
- Convention
- Stalls
- Provision/rental of audio/video equipment
- Retail Auto Park
- Event planning and coordination
- Coordination in the preparation and implementation of exhibitions
Rooms Capacity
| Room | Surface m2 | Capacity | Theater Style | Classroom | U-Shape | Boardroom | Cocktail | Gala dinner |
|---|---|---|---|---|---|---|---|---|
| Kube Space | 506 | 299 | 299 | 100 | 46 | 299 | 300 | 220 |
